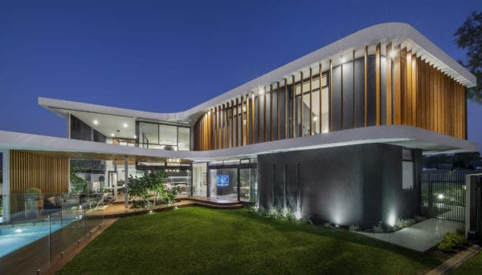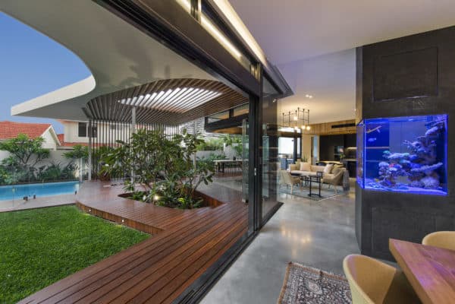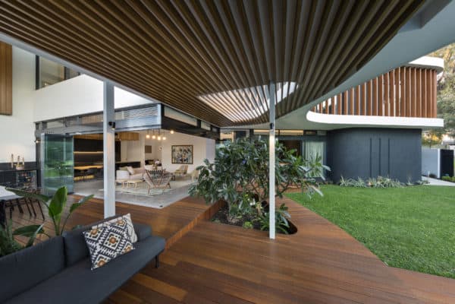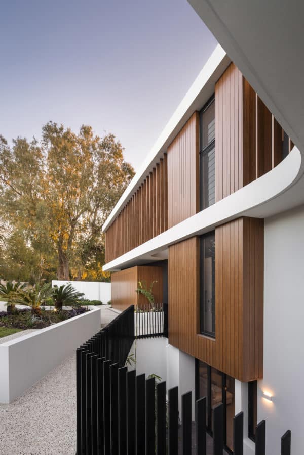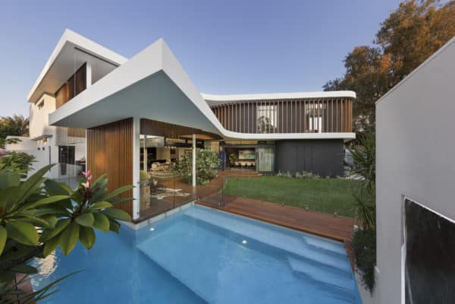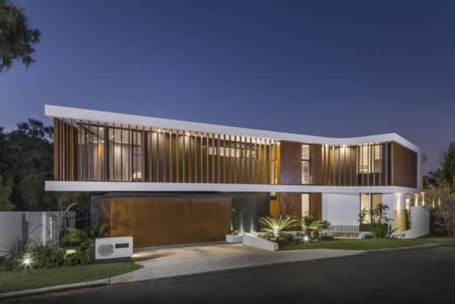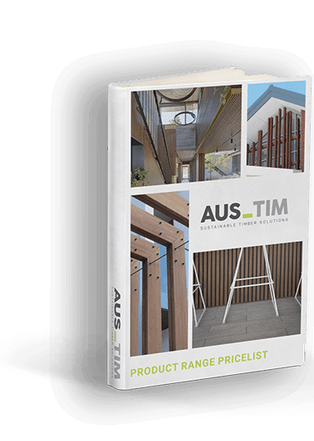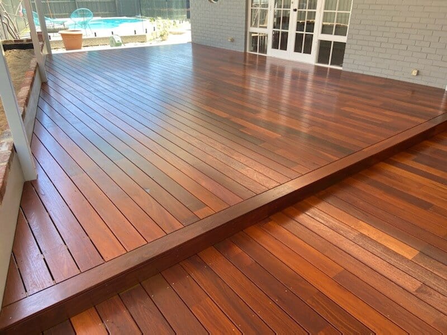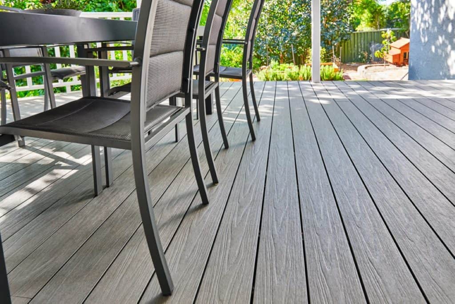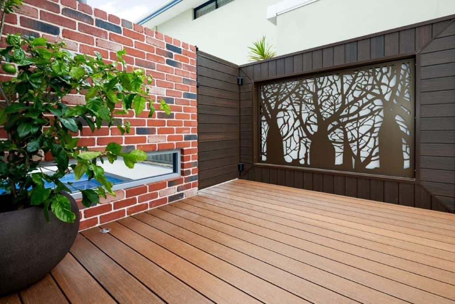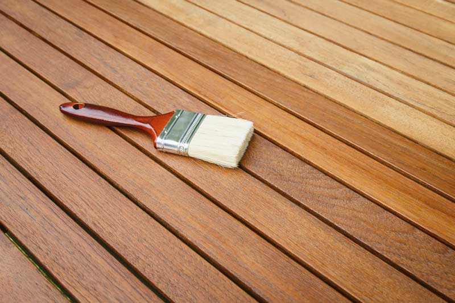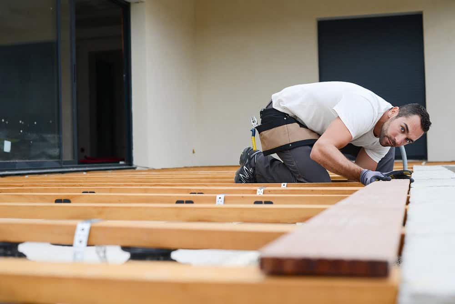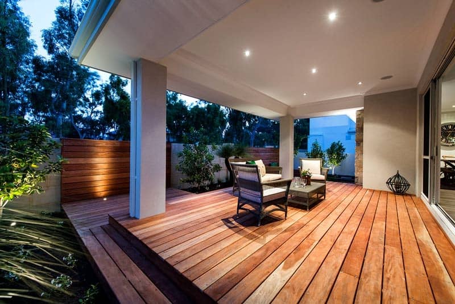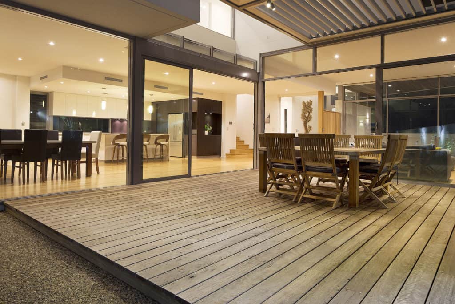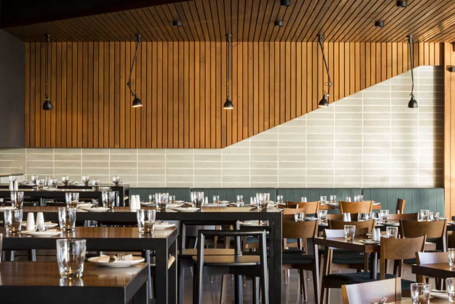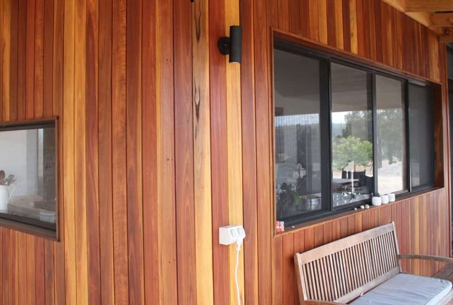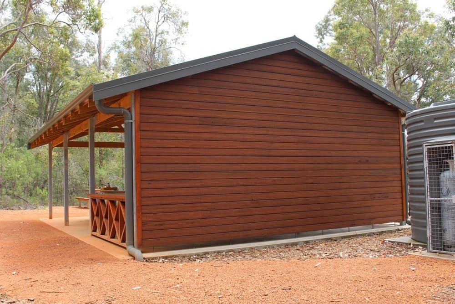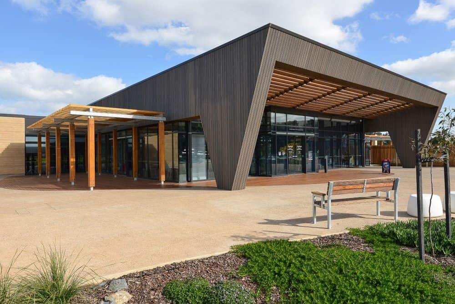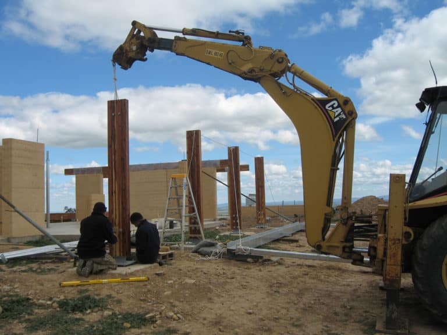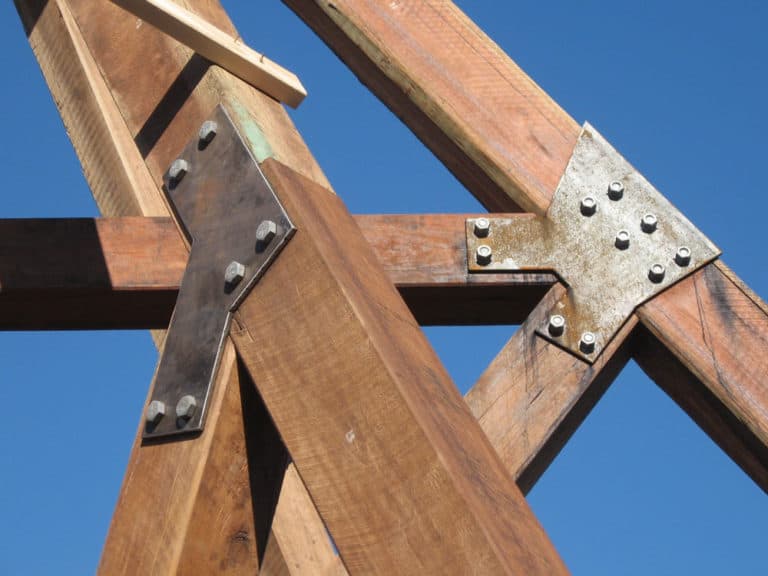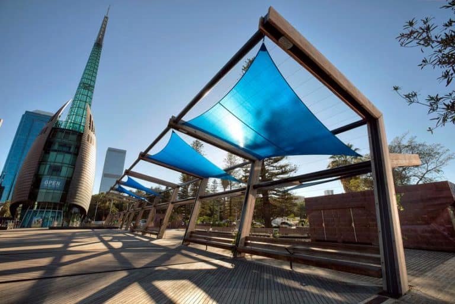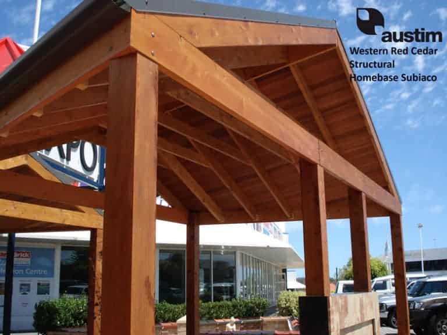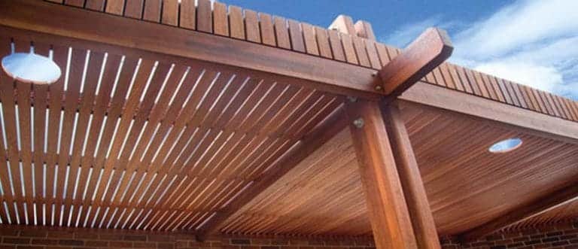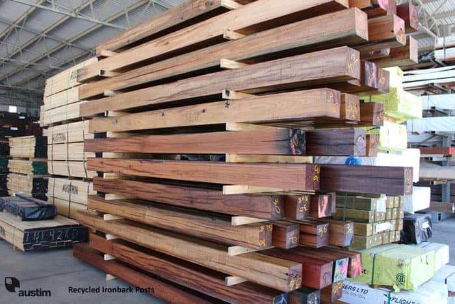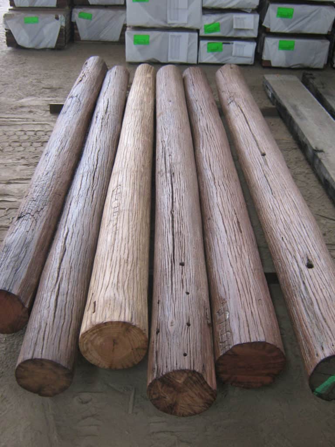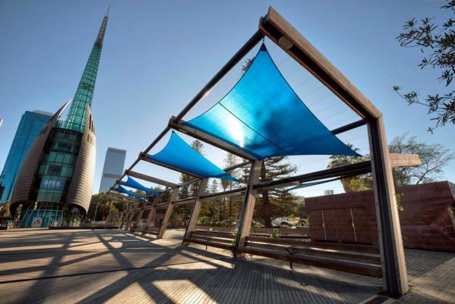This project was architecturally designed by John Lewis Architect with a strong focus on the use of timber on all facades. Challenging the client on the rain screen concept, resulted in the dressed vertical Vulcan fins being used extensively throughout the project.
Complimenting the exterior vertical timber elements were the horizontal Vulcan ceiling battens and spotted gum decking which added warmth when viewed from the ground floor living areas.
Great collaboration between John Lewis, Time Builders and the client resulted in a project that shows the extensive use of Vulcan timber, without it over powering the built form. Austim once again was extremely humbled to be involved with such an outstanding house that would provide years of enjoyment for the owners.
Architect
Builder
Photography
csfoto
Products
- Vulcan Fins
- Vulcan Hector Cladding


